#Interview #Podcast w/ Suzanne Bosanquet, RAIA of Suzanne Bosanquet, Architect
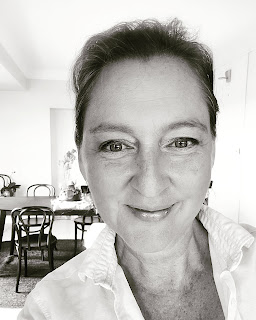 |
| Suzanne Bosanquet, RAIA |
This blog and podcast are brought to you by Plungie and an Anonymous Donor
Last year, 2023, I had the opportunity to attend Modernism Week for the second time and though I didn't spend as much time in downtown Palm Springs like the year prior, when I did the double decker bus tour as a guest of Loewen Windows, I did attend a tour of the Lautner Compound, that had been restored and renovated as a small boutique hotel, and has since expanded the property to include adjacent land and dwellings.
So, on that tour, I was able to meet several other people who were visiting the area and also who were architects. Among those were the Australian Woman Architect that I have interviewed, Suzanne Bosanquet, RAIA. I have always had a fascination with Australians because, need it be said, THEY ARE USUALLY VERY FUN PEOPLE TO HANG OUT WITH, and it is always easy to find them, because they are usually the life of the party. At least the ones that I know.
Suzanne was on the tour because she had the wonderful experience of having a client take her on this trip to the US to see some of America's Mid Century Modern and Frank Lloyd Wright's architectural masterpieces, two of those being some of her favorite buildings: The Frey House and Taliesin West, both the residences of the architects who designed them, Albert Frey and Frank Lloyd Wright, respectively.
Suzanne also has an entire word document on the buildings that we talk about in the podcast, which I have shared with you below.
Suzanne Bosanquet, RAIA, multi-faceted professional known for her roles as an Architect, Business Owner, Sessional Educator, Artist, and Community Leader.
Suzanne is also mother to four young men.
With an architectural career spanning since 1995, and is currently enjoying sole practice, focusing on considered and crafted residences with a few select commercial fitouts as well.
She has a broad architectural portfolio that spans close to thirty years, that includes local, national, and international award-winning projects. The scale and breadth of the portfolio range from international art installations, luxury vs community housing and large sporting facilities including involvement with four Olympic Stadiums. Her work has been published widely across various media formats.
In addition to her architectural achievements, Suzanne has been honoured with numerous Community and Business Awards, underscoring her commitment to social impact and enterprise. She has been recognized with prestigious accolades such as the Australian Government Award for Community and Business Partnership , the Griffith Australia Day Award and as a finalist in the Women In Business Australia Awards.
Currently she holds the position of State President of Women Chiefs of Enterprise International , a significant affiliate within the global network of women entrepreneurs. Her leadership in this capacity underscores her commitment to empowering and promoting women-led businesses on a global scale. She was on the first series of Shark Tank Australia, for a young men’s all natutal deodorant.
In 2017 she founded Little Architects in Australia which delivers built environment education and creative workshops for families and children, including sports holiday clinics.
Notably, she currently serves as the Australian Institute of Architects representative on the International Union of Architects Architecture Children Work Programme, which aims to raise awareness of the importance of built environment education, in particular to children, who are our future and will determine how it is shaped. Her passion for education extends to her role as a National and State examiner for the Architects Accreditation Council of Australia.
Suzanne also serves a quasi-judicial role representing the State Government in Development Tribunals, influencing decisions critical to community development. Notably, she co-founded SONA (Student Organized Network of Architecture) in the 90s, advocating for student pay rights and professional recognition within the architectural community.
Suzanne Bosanquet Architect - Architect, Design, House Plans
ART INSTALLATIONS
(suzannebosanquet.com)
Suzanne's Travels and Favorite Buildings
 |
The Lautner Compound |
Wedding Venue | The Lautner Compound | Desert Hot Springs
Modernism Week - Lautner Compound at Desert Hot
Springs, near Palm Sprins in CA
His work was concerned with the relationship
of the human being to space and of space to nature.
Lautner’s designs share a sense of
drama, powerful geometry and warmth, and a profound respect for the site.
His buildings stand as functional
sculpture.
Car holiday – sadly never was completed due to
the main highway by passing it.
 |
| photo: Palm Springs Museum https://www.psmuseum.org/visit/frey-house |
Albert Frey House on the Hill
Frank Lloyd Wright’s – Taliesin West – school , the theatres, the house, integration into landscape and consideration of the elements.
 |
| Poppy Project |
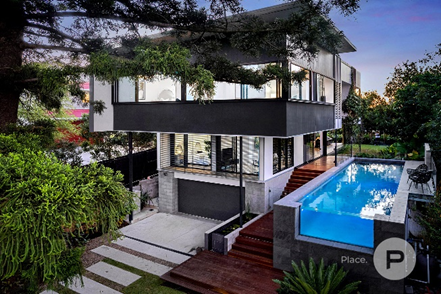 |
| My house – the moonlight bathroom |
Favorite Buildings:
Building 1: Japan – The
Grand Shrine of Ise. Ise Grand
Shrine - Wikipedia
Ise_Shrine_Meizukuri.jpg (896×1257) (wikimedia.org)
 |
Circa 1960s. Photo credit: Yoshio Watanabe |
From Suzanne's Lecture:
"The connection to nature is important to Shinto and will be related through the architecture at Ise Shrine.
Shinto: Japan's Ancient
Faith
Shinto is Japan's native and oldest religion, based
on the worship of kami, the divine spirits in
nature
Shinto values sincerity, purity, and harmony,
and encourages people to live in accordance with the natural order and seasons.
Shinto, relies on rituals, festivals, and shrines to
connect with the kami and express gratitude and respect. It
has no founder, scriptures, or dogmas.
The site is rebuilt exactly the same site every 20
years, and the new site is rebuilt next to the current site in use1.
 |
| Torii Gate |
The current Ise Grand Shrine buildings were
constructed in 2013 and will be rebuilt again in 2033.
Construction is timber joined together via mortice and tenon
and rope/ binding.
Ise Shrine is
located near the coast of Japan. The local context at the site is bordered by
the Isuzu River It is a large complex and entrance crossing the Isuzu
River is greeted by a TORI ARCH, a
simple trabeated arch with perpendicular posts and beam across the top The
tori arch defines a hierarchy, separating a more important space past the arch.
Reverence to water is important not only at Ise Shrine but for the Japanese
culture. The country of Japan is a set of islands. Water is an important
element for sustenance and connecting the culture to the outside world. Water
is highlighted in various locations of the complex to cleanse and sanctify the
body, particularly to clean hands and feet. Continuing past the entrance, the
connection to nature is clear. Many of the paths are weaving through the
heavily forested site. This natural setting enhances the sanctity of the place,
reminding one about the primary religious purpose."
GENIUS LOCI
BUILDING 2
LE CORBUSIER – Ronchamp vs CONVENT of La Tourette, outside Lyon
Sainte Marie de La Tourette is a Dominican Order priory.
Le
Corbusier's La Tourette is a UNESCO world heritage site (dezeen.com)
Sainte
Marie de La Tourette Convent by Le Corbusier | ArchEyes
Home to 100 Silent monks. The brief:
"create a silent dwelling for one hundred bodies and one hundred
hearts."
Convent of La Tourette is Le Corbusier's final building completed in Europe, and is also thought by many to be his most unique program. 1953 -1961. It is the culmination of many of his structural and decorative motifs that he developed over his career.
Fascinating to see all of this within one building.
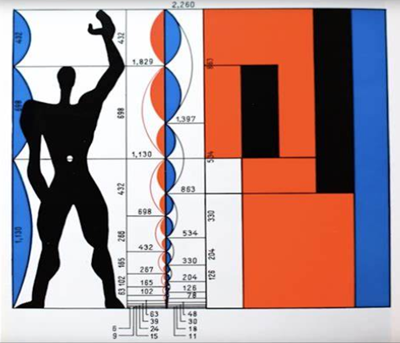 |
| Modular Man |
It was built to be a self-contained world for a community of
silent monks, and to accommodate the unique and specific lifestyle of the monks,
the monastery is made of one hundred individual cells, a communal
library, a refectory, a rooftop cloister, a church, and classrooms.
Father Marie-Alain Couturier, who steered the unorthodox Ronchamp
Chapel project to completion in 1954. would also sponsor Le Corbusier for the La
Tourette commission.
It is Brutalist – Post Modern / International
Style and some critica have described
the architecture to be like a garage.
It comprises heavy concrete rectangular boxes
with penetrating light cannons, set within a sloping landscape. It sinks into
the forest and into the hillside.
This building is about space and light, inward solace, penetrating light, penetrating
spaces. soul.
The brutalism -stripped things back to basics, no adornment… Just pure light and volumes and understanding movement and proportion of the human being.
The promenade, the experience , the descent,–
the ritual, how people walk through and experience space. Modular rhythm. This includes the modulated,
rhythmical windows.
Windows along the ramp that descends into the chapel where
designed by avant-garde musician Iannis Xenakis. It represents a musical score.
One of the best moments of the architectural promenade is the
ramp down to the church entrance: an austere, concrete corridor with uneven yet
rhythmic glazing, a music score, which leads to a stern metal wall that rotates
to give access to the dark, coloured glow to the rest of the church. The
stern metal wall pivots centrally to align with a glowing red light shelf to
create a crucifix form, composed of dark
and light .
The interior of the church reveals a concrete box which is
given a spiritual essence through its use of natural light and strong color,
both selectively and carefully placed.
"Light
cannons" are created as the five different types of openings around the
church let in daylight, several of which are graciously sculpted on the
exterior.
The colours are also present in these openings, which give
the church a warm and evocative glow.
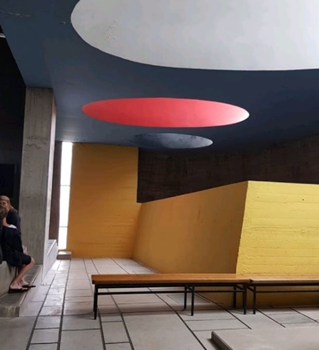 |
| CRYPT – Light Canons |
Architect is a poet who uses space and light to create theatre.
How architecture is about people, place,
purpose and poetry.
Chapel
Ronchamp was a rebuild of a war destroyed
chapel. Remote and elevated site. Completed in 1954
Reformers within the Church
at the time looked to renew its spirit by embracing modern art and architecture as representative
concepts.
The chapel at Ronchamp is
singular in Le Corbusier's oeuvre, in that it departs from his principles of
standardisation and the machine aesthetic, giving in instead to a site-specific
response.
By Le Corbusier's own
admission, it was the site that provided an irresistible genius loci for the response, with the horizon
visible on all four sides of the hill and its historical legacy for centuries
as a place of worship.
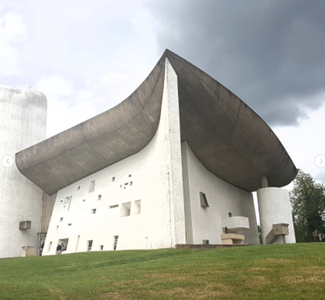 |
| Ronchamp |
Building 3:
Australia - Clare Design – off grid
building - Hammond House 1994
Architect that SB did here student
experience within. 1996.
Lindsay Clare was
Hammond -
Sustainable, Contemporary Architecture (claredesign.com.au)
KERRY HILL ARCHITECTS: (SB worked herey, 3 years, between 2007 –
2009)
Did these projects:
New
Hayman Island home comes with chef, butler, and two buggies - realestate.com.au
Hayman
Island Private Residence / Hutchies (hutchinsonbuilders.com.au)
Hill founded his
studio, Kerry Hill Architects, in 1979. Among his first major projects were the The Darwin
Centre in Australia and the Sukhothai hotel in Bangkok, Thailand. He did at the aged of 75 in 2018, after
losing a battle against cancer.
The architect received
the Aga Khan Award for Architecture for The Datai Langkawi
hotel, which paved the way for many more resort projects.
These include several
for high-end hotel brand Aman, in destinations including New Delhi, Tokyo
and Shanghai, plus the Lalu Sun Moon Lake in rural Taiwan and the Desert
Palm in Dubai.
"The
significance of the work is that it responds sensitively to place through
melding the local craft traditions, and cultural and climatic sensibilities of
the east, with the technical precision of the modernist traditions,"
In an
exclusive interview with Dezeen in 2017, Hill said his studio's approach was to always focus
on creating contextually sensitive buildings that draw on local styles,
building techniques and materials.
"We do not have a
common architectural language," he explained. "We like to think
that each building is designed especially for its context and its place."
"I don't believe
in what I call 'plonk architecture'," he said. "What I mean by that
is a Gehry here, a Gehry there – architecture at home everywhere and
nowhere. I feel that you need to perpetuate the traditions within the culture
and material of a place through your architecture, so that it is
appropriate."
Hill was awarded the
Australian Institute of Architects' Gold Medal, the nation's most prestigious
architectural accolade, in 2006, described by the jury as "an architect of
exceptional sensibility and expertise".
He was made
an Officer of the Order of Australia (AO) in 2012, in recognition of his
role as "an ambassador for Australian design in southeast Asia".
The architect
also picked
up the award for best housing design at the World Architecture Festival awards in 2012
for Martin No 38, his first residential project in Singapore.
| ||||||||||||||





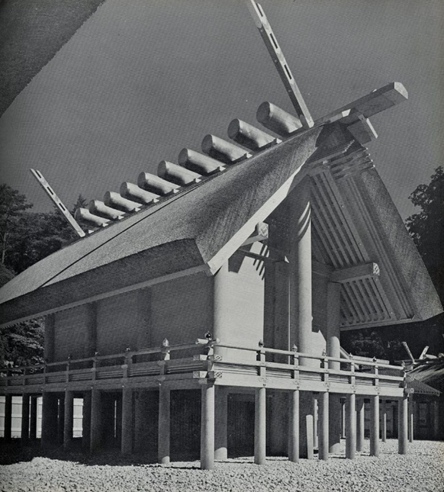


















Nice Post!!
ReplyDeletePlease look here at Podcast Recording Studio